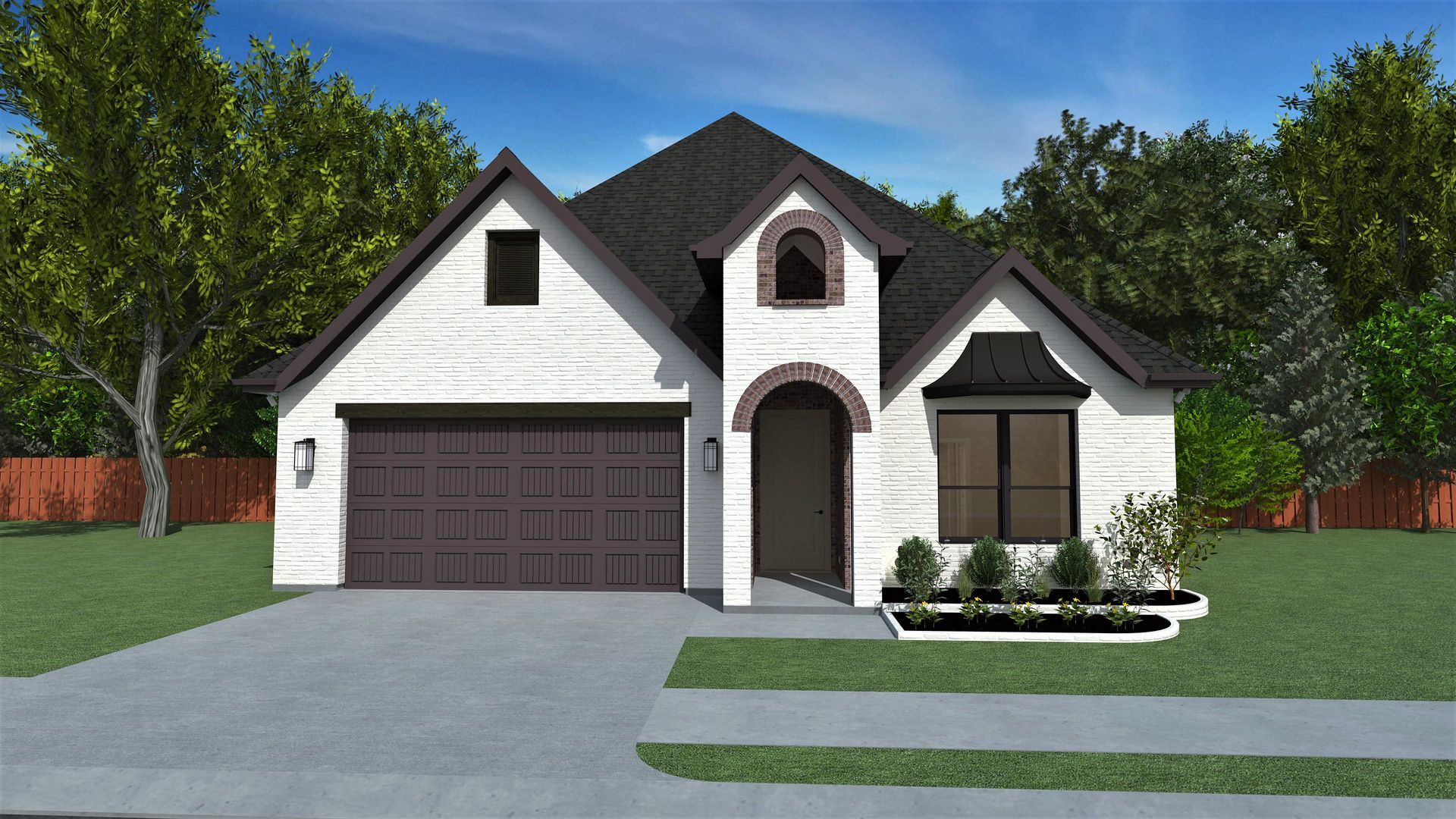
THE WILLOW
Floor Plan Details
The stunning Willow plan is spacious, functional, and designed with comfortable living in mind. Walking into the home you have a private bedroom and bathroom, a wonderful set-up for short-term guests or family members. Continuing on you will get into the kitchen which is completely open to the dining and living area. The Willow kitchen has everything you can think of including but not limited to stainless steel appliances, custom vent hood and cabinetry, large island with trash can drawer, client selected backsplash, and so much more! Adjacent to the kitchen is a pantry with upper and lower cabinetry, countertop space for your coffee pots and other small kitchen appliances! The living area has abundant natural light with all of the large windows and great views into the backyard. Off the main area is a roomy laundry room with a custom-built drop zone. Bedrooms 3 and 4 share a spacious bathroom with linen storage, double vanities and extra drawer banks, and a beautiful tub/shower combination with tile surround. In the primary bathroom you will have a deep freestanding tub, walk-in shower with tile surround and flooring, double vanity and entrance into the oversized his and hers walk-in closet! This plan is so functional and is great to have additional rooms without going too high in square footage.


