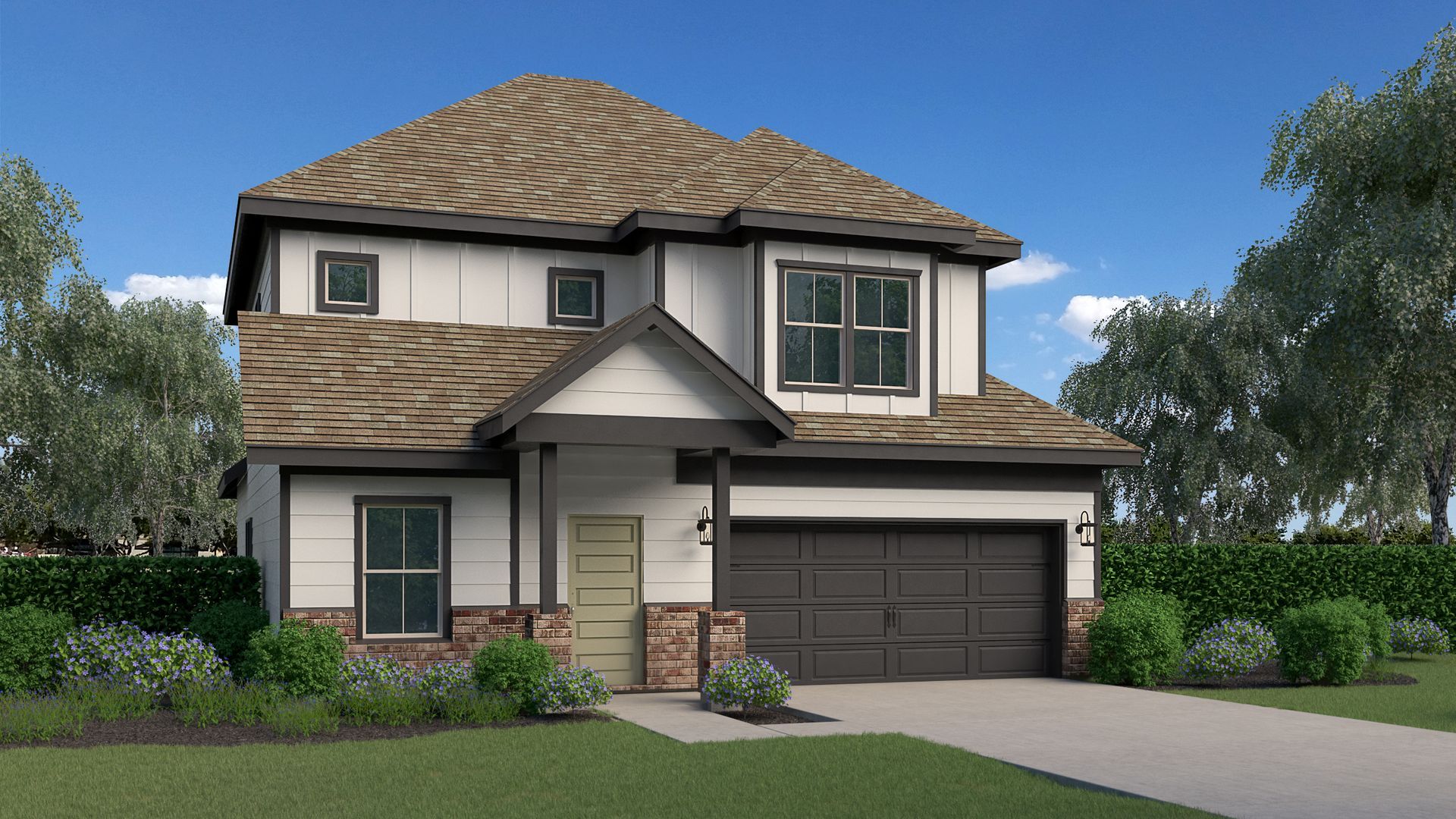
THE TORRINGTON
Floor Plan Details
Torrington is a gorgeous 3 bedroom, 2.5 bathroom with flex space & bonus room. Centered in the heart of College Station it is ideally located to many restaurants, shops & highly rated schools. We have a premium product here. Moving through the grand entry & straight into the kitchen, we see a beautifully designed kitchen with custom cabinetry, stainless steel appliances, detailed cabinet hardware, premium countertop options, & intricate backsplash. The open concept to the dining and living area is ideal for entertaining & family gatherings. Off the kitchen is a great space for an office/small playroom. The owner's suite features a large bedroom, huge walk in closet & a fantastic bathroom. The ensuite showcases double vanity, a tub that you will relax away in, and a walk in shower. The secondary bathroom upstairs features double vanity and a tile surround tub/shower combination. Make your appointment today to customize every inch of this home from the exterior paint and brick, to the kitchen baksplash and cabinetry, to the lighting and even the shower tile and plumbing fixtures! Our homeowners love the main level office with the upstairs playroom/movie room. Plenty of space for everyone to spread out and have something of their own!


