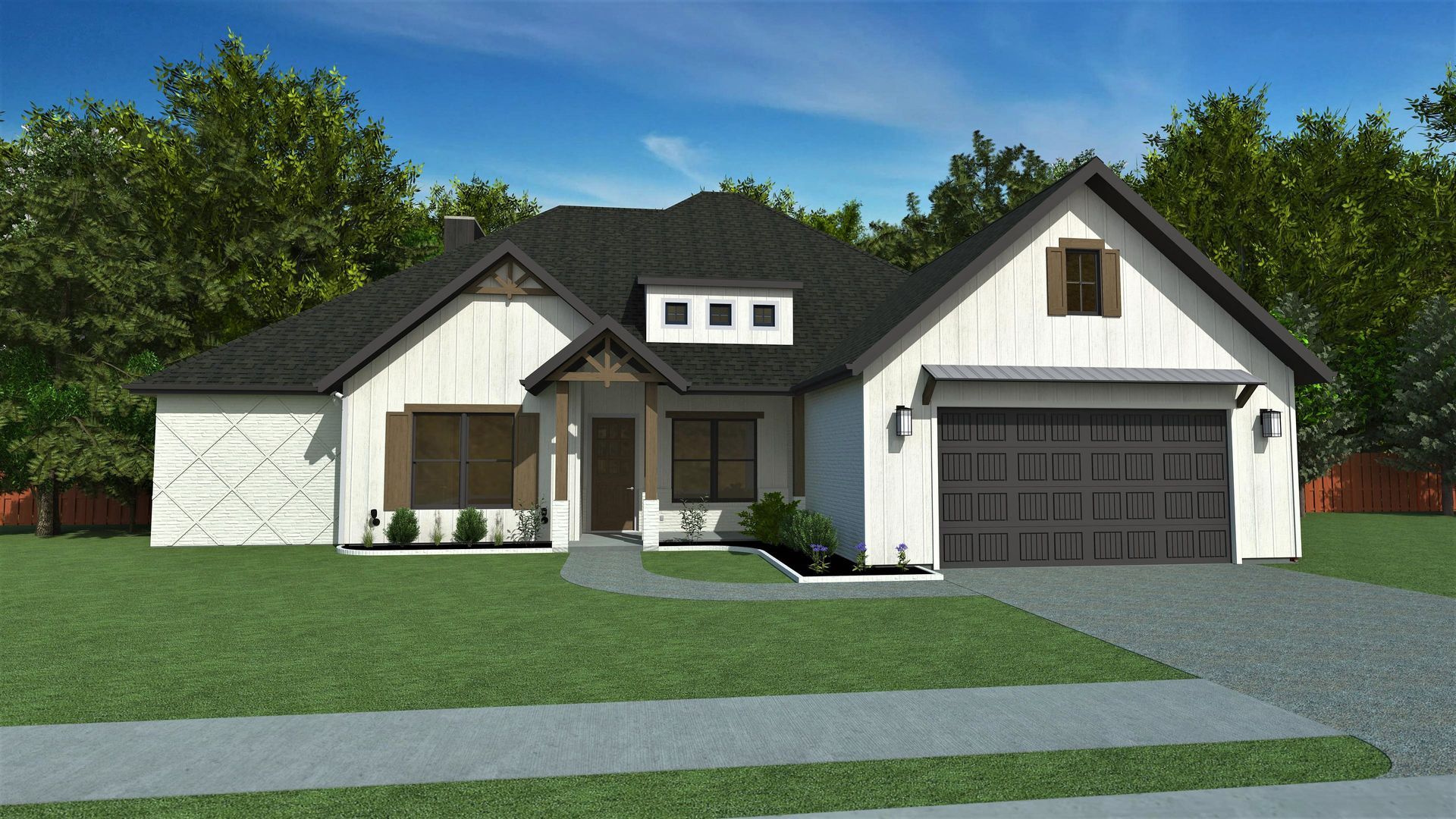
THE SPRUCE
Floor Plan Details
Looking for a stunning house plan? Kinler Custom Homes brings you the 4 bedroom, 3 bathroom plan. The exterior has beautiful accents, brick or stone choices and more. Off the entry there is an office with a closet. Great for work, schoolwork, or any other tasks. From the office you are led right into the kitchen, living room and dining room area. The focal point of the room is the gorgeous optional fireplace with your choice of brick, stone, tile surround or more. Imagine gathering around that for the holidays? The massive kitchen has your choice of granite or quartz counters, double wall oven, gas range, custom-built cabinetry/vent hood, and a huge island. Directly behind the kitchen is a walk-in pantry with additional counters, an extra sink, and a beverage cooler. The spacious primary ensuite features a knee space, double sinks with linen towers, a linen closet, freestanding tub, and a large walk-in shower with intricate tile details. On the other side of the house are two bedrooms with jack and jill bathrooms with a tub/shower combo with wall tile, each with its sink area. Add another bedroom with its bathroom! The laundry room is complete with counter space, extra fridge space, ANOTHER sink, and a closet. The back patio is outfitted with countertops, a grill and a sink. Plenty of room for a full outdoor furniture set and a tv!


