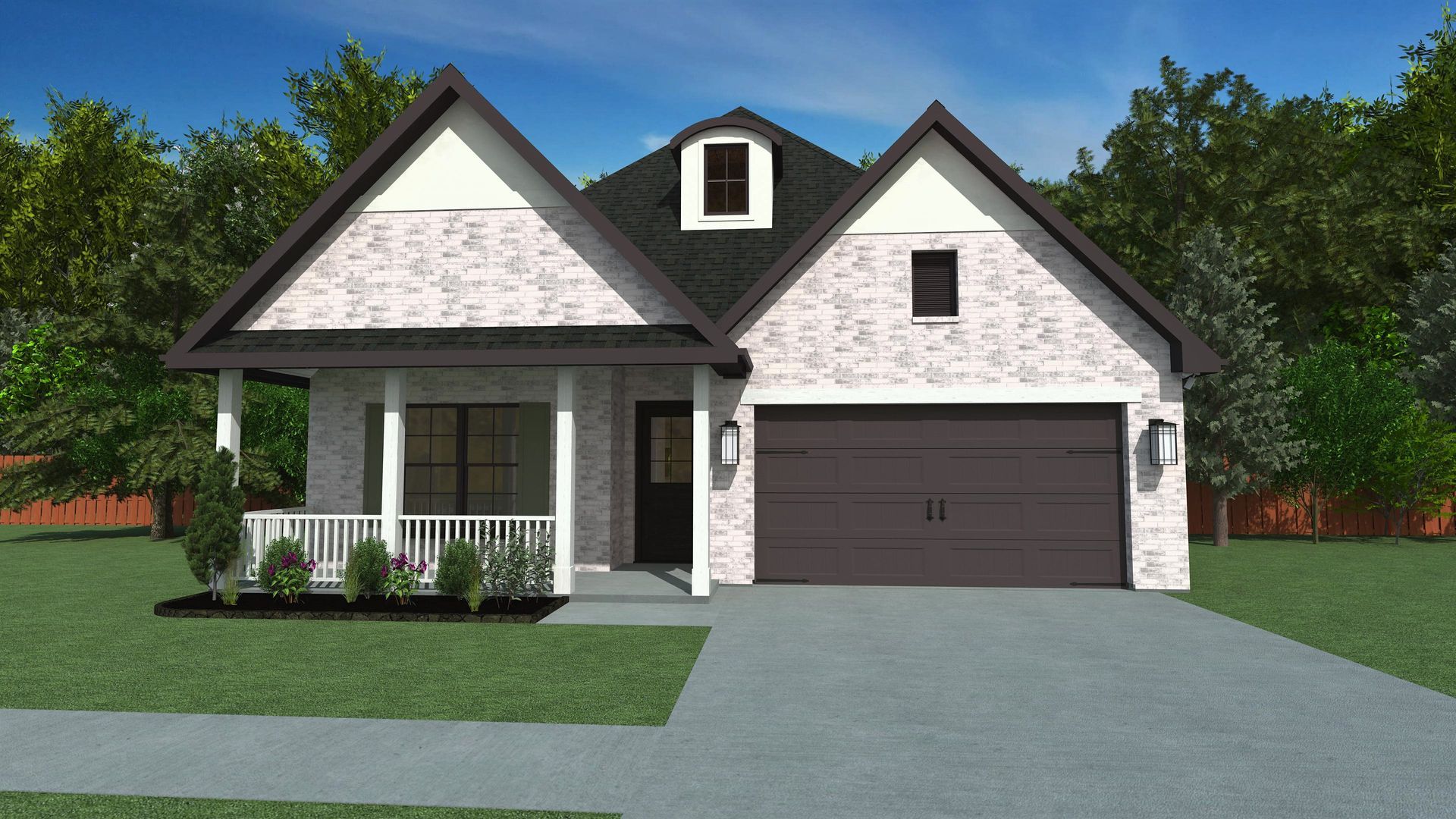
THE MAGNOLIA
Floor Plan Details
Don't miss your opportunity to build this home! The Magnolia plan features 4 bedrooms, 3 bathrooms in an open but functional plan. In the living room you an abundance of natural light from all of the living rooms and plenty of room for an optional fireplace. Glancing into the kitchen this home has luxury stainless steel appliances, intricate tile backsplash, modern granite or quartz options, pendant lighting, a huge island, trash pullout in the island, and a microwave/wall oven combination. The primary bathroom is spacious and grand. You are sure to love the separate double vanities, freestanding tub, large shower with tile walls and floor, and a private toilet room. At the front of the house there is a separate bedroom with a private bathroom, great for in-laws or other guests that need a private space. The laundry room is spacious and includes a broom closet, custom built drop zone, AND a separate sink. What more could you ask for! Heading outside, you have a massive covered porch with tongue and groove ceiling. Imagine hosting game days and other events out there. This home has everything you are looking for and is brand new. Come to our design studio to build the plan of your dreams!


