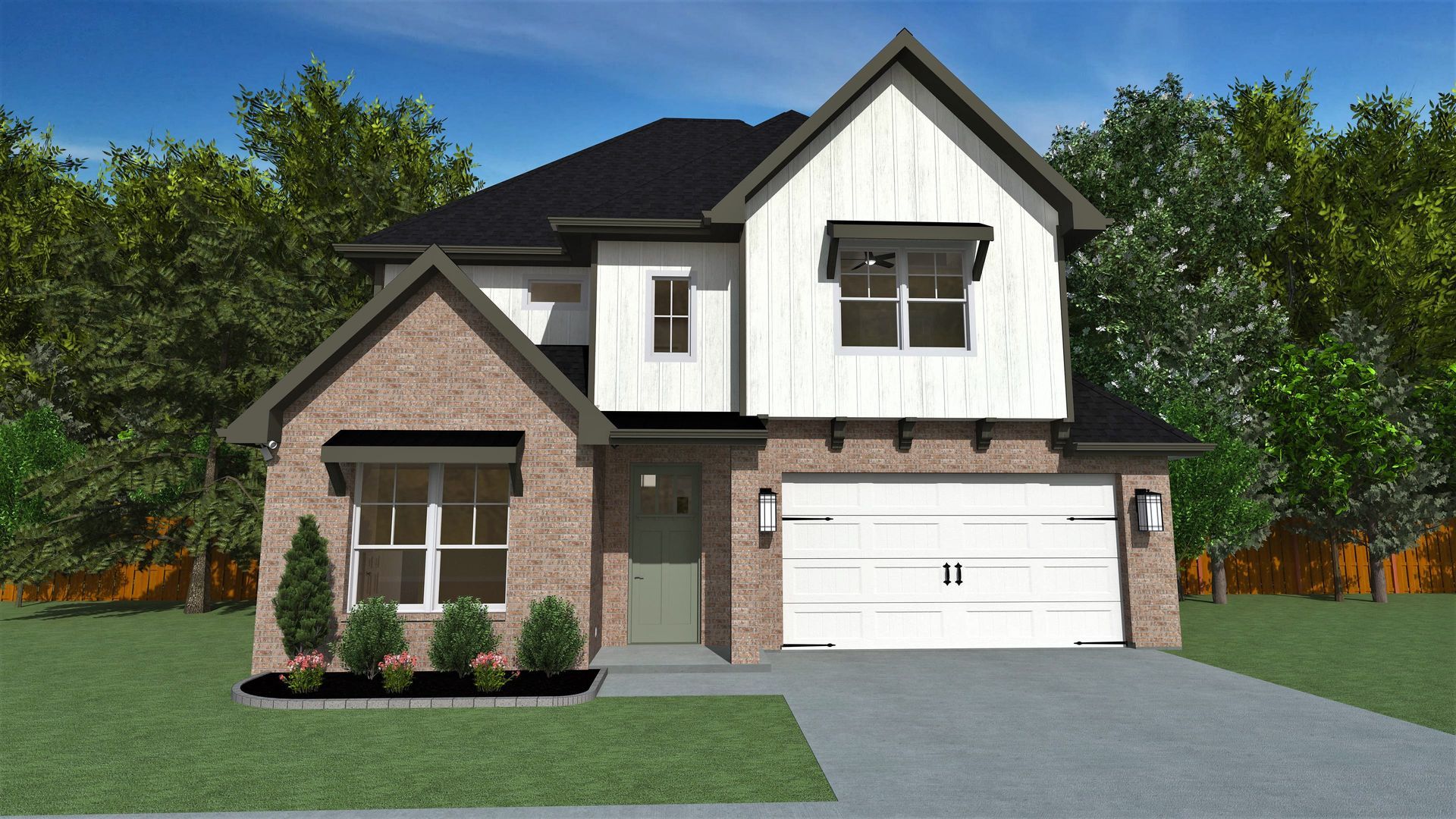
THE LUDLOW
Floor Plan Details
The Ludlow plan, featuring 3 bedrooms, 2.5 bathrooms, an office and a massive 2nd level bonus room! This home is overflowing with storage with a built in mud room, under the stairs closet & a huge primary bedroom closet! Upon entering you immediately feel a sense of home in our open concept plan that is great for entertaining & relaxing. Near the entry is an office/flex room. A great area for a playroom, home office, game room, anything your family needs! The Ludlow kitchen is fitted with a massive island with ample prepping space, stainless steel appliances, large pantry, beautiful tile backsplash & granite or quartz countertops. If you are a chef, this is the kitchen for you! The main level also features the primary bedroom that is your go-to space to wind down after a long day. It has a very private entry & is secluded from the rest of the house. Attached is the spacious en suite bath with double vanities & a spa like oversized walk in shower with intricate tile details from top to bottom! You will also find direct access to your dream closet & a private toilet room. We spared no detail in the making of this gorgeous home. Heading upstairs you find a massive open bonus room great for movie/game nights, video gaming, home schooling & more! The shared bathroom upstairs has double vanities & a private area for the shower & toilet, great for sharing! This home has everything you need!


