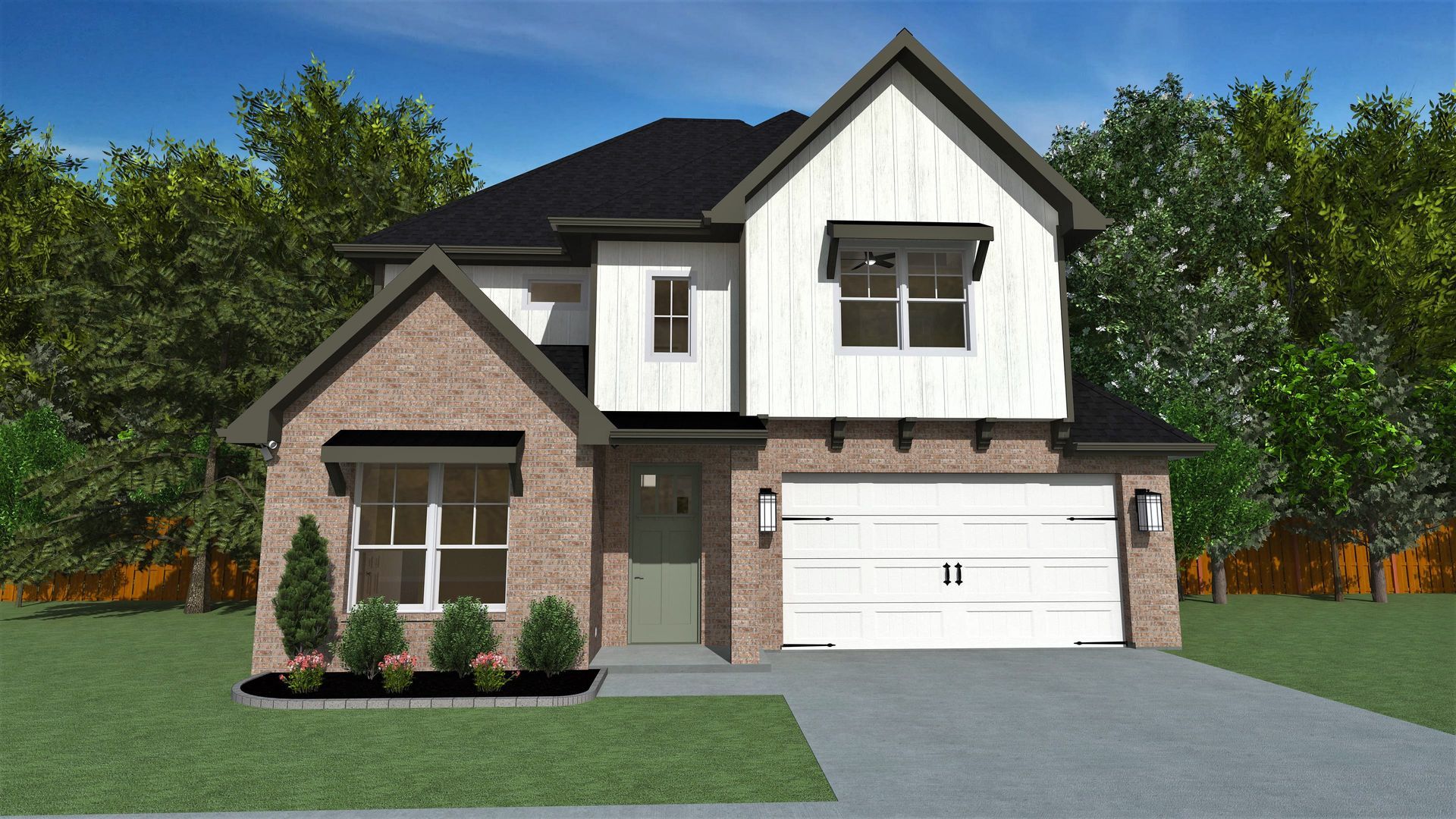
THE LANGSTON
Floor Plan Details
The Langston is a gorgeous 4 bed, 2.5 bath with flex space & bonus room is destined to be your new home. Moving through the grand entry & straight into the kitchen, we see a beautifully designed kitchen with custom cabinetry, detailed cabinet hardware, granite or quartz countertop options, & intricate backsplash. The spacious island faces the large dining room and living room. Near the entryway is a great space for an office/small playroom. The primary suite features a large bedroom, huge walk in closet & a fantastic bathroom. The ensuite showcases a double vanity, a tub that you will relax away in, walk in shower, and a private toilet room. Through the primary closet you have direct access to the laundry room, a convenient design element that makes laundry day so much easier. The Langston has a lot of storage including a large wrap around closet under the staircase and a closet in the office. As you make your way upstairs you will enter into the bonus room with ample space and another little nook off to the side. The three bedrooms upstairs share a roomy bathroom with double vanities and a separate area for the tub/shower combination and toilet. This is ideal for when multiple people are getting ready at the same time and will still be able to maintain their privacy. Start or end your day on your comfortable back patio, enjoying the view!


