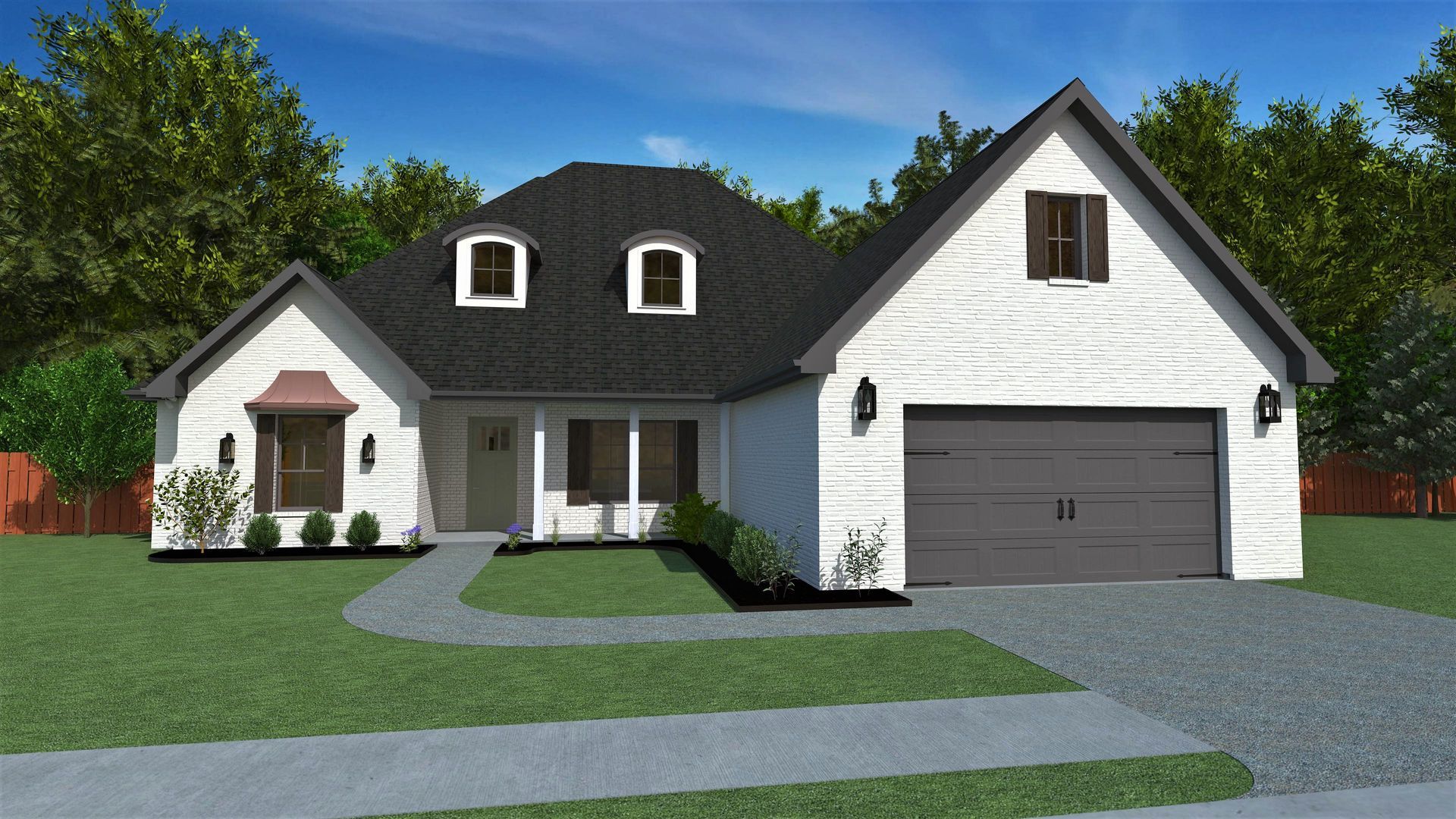
THE HAMPTON
Floor Plan Details
Welcome home to the stunning Hampton Plan! This 3 bed/3 bath home WITH A SEPARATE OFFICE, is to die for. The front porch is a great size for relaxing! Heading inside there is a nice long entryway that opens directly into the living room. The focal point of this open concept space is the fireplace. With custom options for electric or wood burning and different surround materials, it will be just what you want! It makes for a fantastic space to gather around for games or the holidays. Directly off the living room is an amazing kitchen. Complete with your choice of granite or quartz countertops, tile backsplash, stainless steel appliances including a gas range, custom site-built cabinetry and vent hood, cabinet hardware, & more. This plan has an office with natural light & french doors. The primary bedroom has an ensuite that is a great place to unwind. With dual sinks, linen tower, freestanding tub with wall mounted faucet, walk-in shower with tile detailing, & a private toilet room. The other bedrooms come with their own private bathroom, one being great for guests with a completely private ensuite. The utility room by the garage features extra counterspace, a sink & plenty of storage in the drop zone area! The back porch is huge, has a gas grill & more counterspace!


