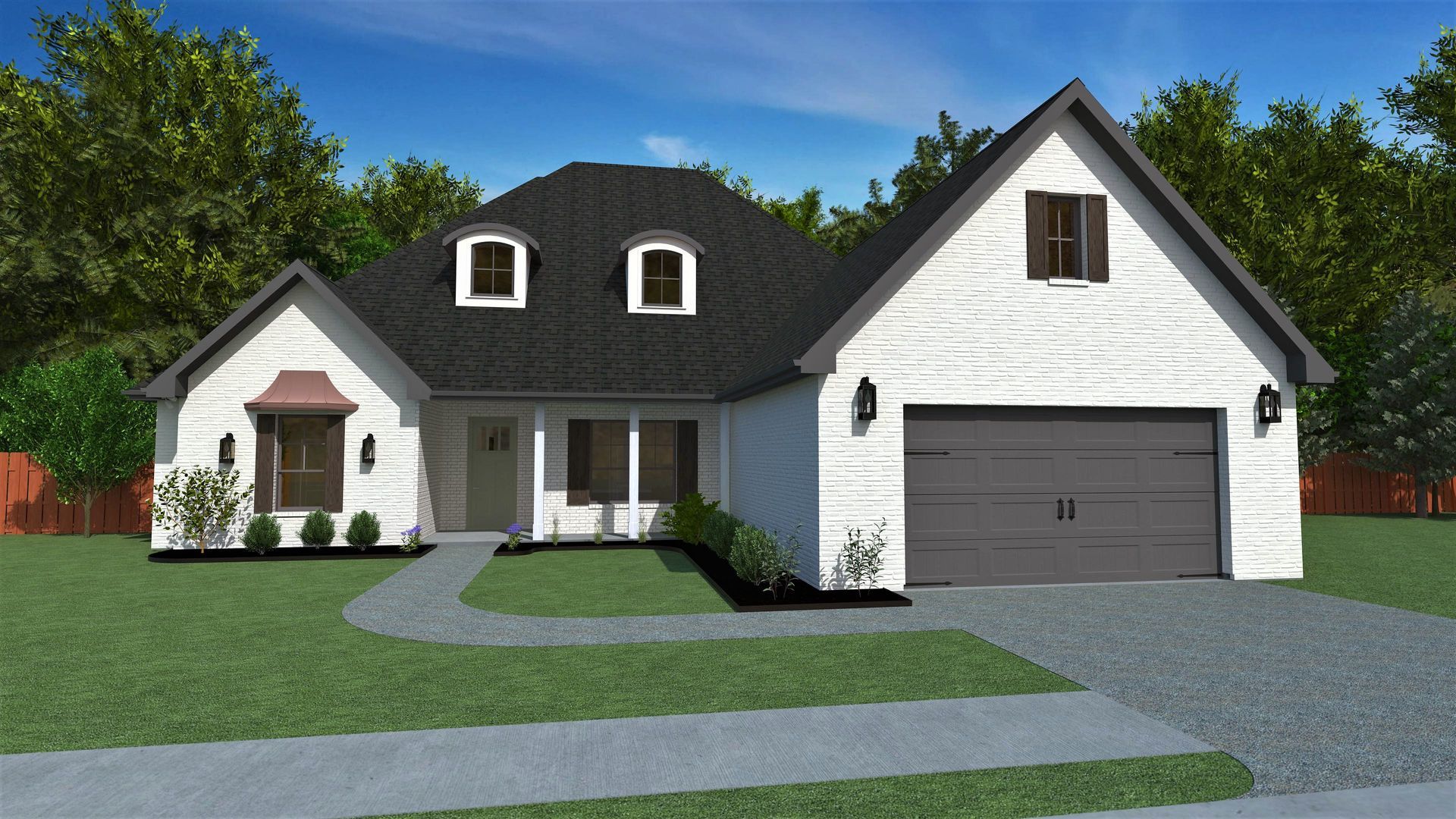
THE BIRCH
Floor Plan Details
Kinler Custom Homes presents the stunning Birch plan. A phenomenal, open concept plan with the most luxurious finishes. Enter into the grand entry off the oversized front porch & walk straight into the living room. The fireplace is the focal point of the room for all gatherings and holiday celebrations. Set out all of your buffet food items on the massive 9' island in the kitchen facing the living room. The kitchen has custom cabinets, DOUBLE wall ovens, gas range, large corner pantry, tile backsplash, and a custom decorative vent hood. Towards the back of the house, secluded and tucked away is the office with two built in desks, drawers and windows for natural light! A great space to get away from the main part of the house to work, school, or anything else! Off the 2 car garage is 7'x9' extra space in the back is the extremely spacious and functional laundry room with a drop zone, extra sink and counter, and a closet. Near the laundry room and half bath is a mother-in-law type suite with a private bedroom and private bathroom. The primary bathroom features dual vanities with separate linen towers, knee space, granite or quartz countertops, a beautiful free standing tub, and an oversized walk in shower with the most gorgeous tile options! The show stopper for this floor plan is the 14x10 primary closet with a floating island & customized storage. A dream closet! Across the house is another 2 bedrooms that share a spacious double vanity, tub/shower combo with wall tile bathroom. Your outdoor entertainment on the back porch includes a sink, granite counters, & a grill.


