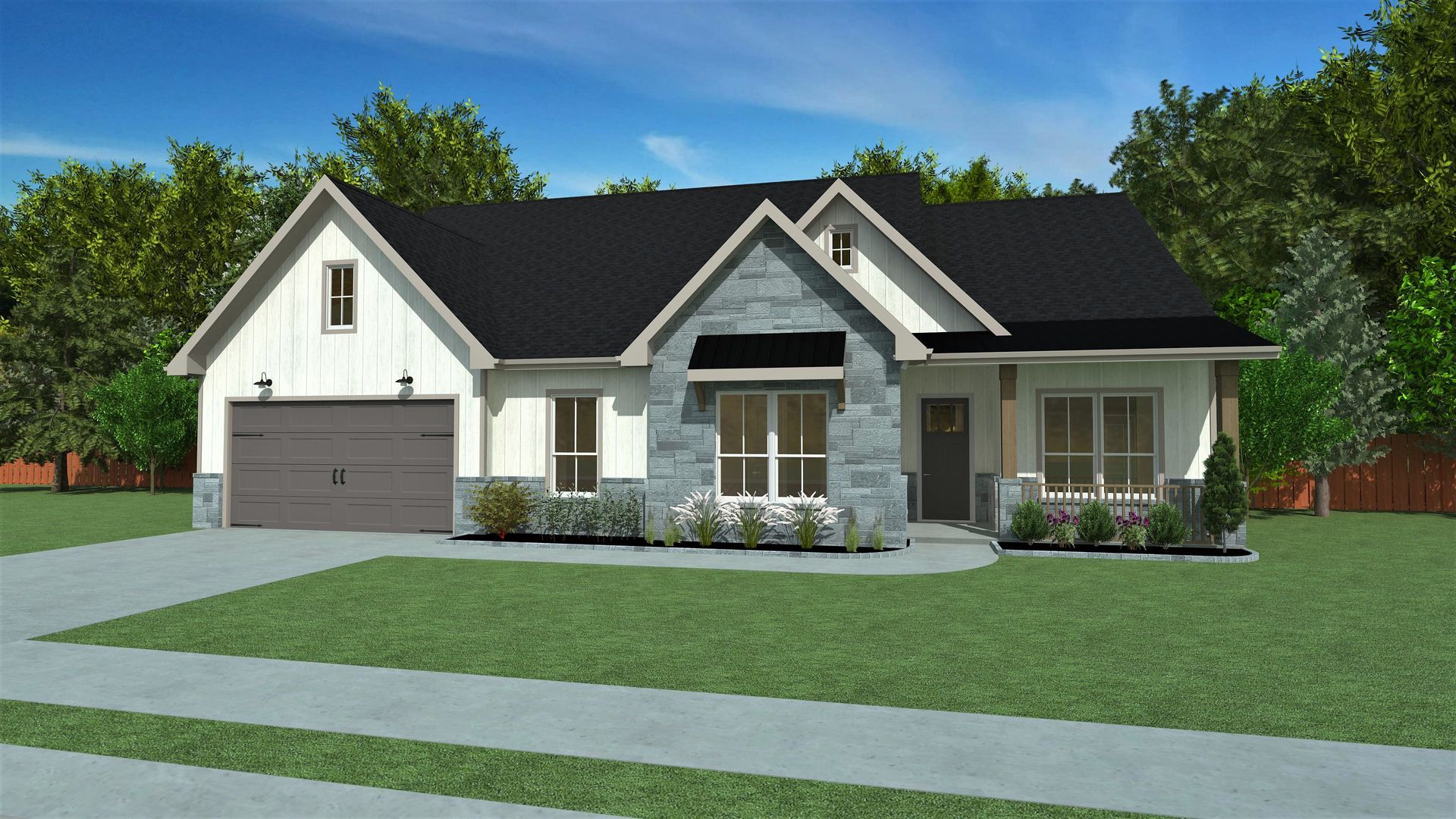
THE ASH
Floor Plan Details
Ash is a stunning 5 bedroom, 3 and a half bathroom with an upstairs bonus room that could also be a bedroom. The large front porch invites you into an open concept home. Heading through the entry you immediately see the view of your backyard through the picture-like windows in the living room. This chefs-dream kitchen features everything you need to host the best family gatherings. Use your high-end gas range in style with the custom, real wood decorative vent hood and custom cabinetry. In the oversized island you have additional storage, the sink, dishwasher and a separate trash drawer. You are sure to have plenty of space for all things in your double wall oven. Adjacent to the kitchen is the pantry of your dreams, overflowing with storage, an extra sink and a beverage cooler. The direct line of sight to the living room and dining room is a must-have these days. Off the garage is the mud room with a large drop zone, another sink and more cabinetry. The primary bedroom is a great size with tons of natural light. Style and space is what comes to mind when you see this primary ensuite bathroom. Equipped with a freestanding tub, double vanities, a knee space, full tile walk-in shower, private toilet room and a great sized closet. The closet has direct access to a fantastic laundry room with folding counters and an additional sink. With two additional bedrooms and a bathroom on the main level, friends and family can pile in! Going up the stairs you have an oversized bonus room that could also be the 5th bedroom with a closet and private bathroom. Head outside on your back porch to enjoy the Texas sunsets in comfort and enjoy a tasty grilled dinner in your outdoor kitchen.


